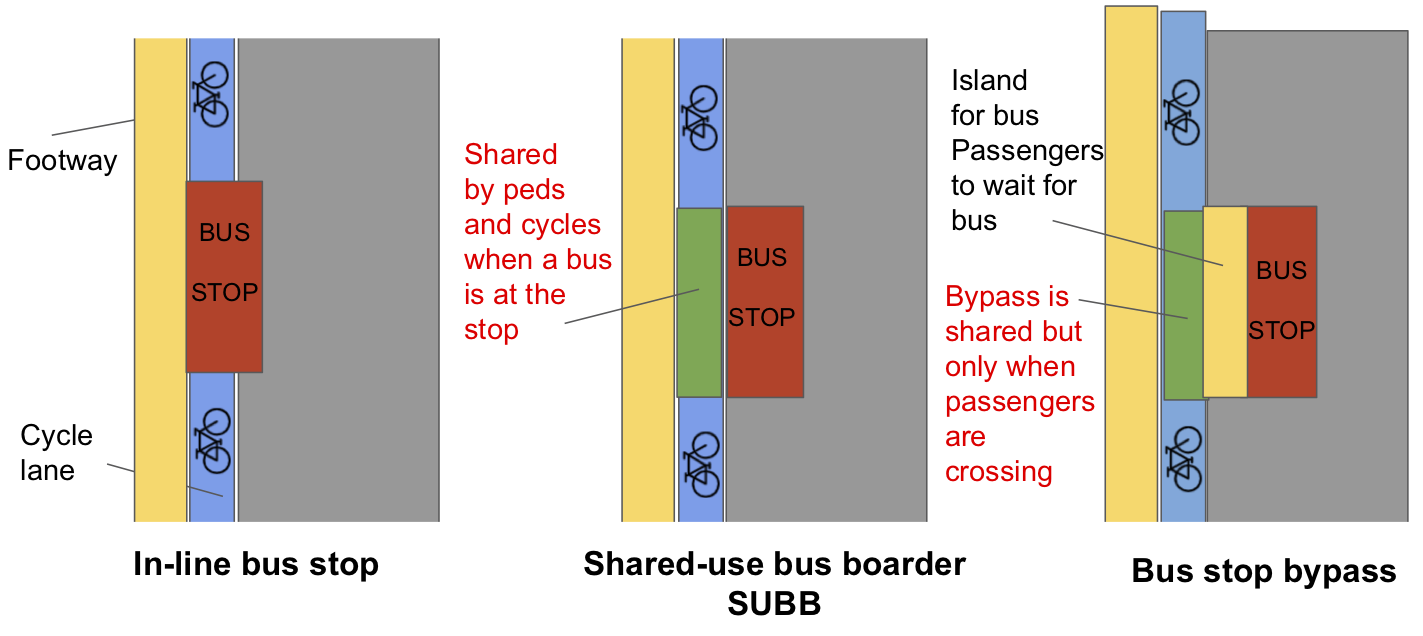On this page we consider issues that have to be addressed for continuously-protected cycle lanes to be installed and used safely on roads with bus stops.
Camden Council has adopted a policy to develop a borough-wide cycle network that is suitable for cycling to be used as a safe mode of transport. It is intended for that a substantial number of the common journeys made for travel to work, for shopping, for daytime and evening leisure trips and for travel to school (for primary pupils when accompanied by a parent and for secondary pupils aged 12+ on their own). The continuity of protected routes is considered essential for the widespread adoption of cycling as a mode of everyday travel.
A delivery date of 2o25 has been set for a preliminary borough-wide network, with further routes added to 2041. This map shows the current state of development of the Camden Cycling Network, illustrating that many journeys can already be made entirely on roads with protected cycle tracks or only very small amounts of motor traffic.
 Cycle lanes that follow bus routes often provide the most direct cycling routes and so it is considered important to provide protection for cyclists when they pass bus stops on those roads.
Cycle lanes that follow bus routes often provide the most direct cycling routes and so it is considered important to provide protection for cyclists when they pass bus stops on those roads.
The three diagrams on the left show the main options for the design of cycle tracks passing bus stops.
Outline:
- Ezplain the problems of each type of boarder.
- on roads of 10m width or less, SUBBs are the only solution that maintains the protected cycle lane through a bus stop <cross section diagram>.
- discuss the SUBB dangers and how rgwy can be mitigated.
References
DfT Cycle Infrastructure Design (LTN-1/20 July 2020) section 6.6.8 and Figure 6.30 (p.70).
“The island should be a minimum of 2.5m wide, which will accommodate parents and buggies, visually impaired people with a guide dog or a person using a wheelchair to allow a bus wheelchair ramp to be deployed”.
Accessible Bus Stop Design Guidance, TfL (2017). This discusses Cycle Facilities in Chapter 10.
- 2 metres clear width of footway should be retained
- crossing point distinguishable (they mention zebras and we take this as a standard)
- sinusoidal ramp up and down
- shelter and flag near the front of the bus stop cage
Shared use Bus Boarders Design Guidance written by Camden following discussion with TfL. We refer to these as SUBBs.
- Raised paving area constructed in asphalt, at a minimum width of 2m
- White paint markings on raised paving area include ‘Give Way’ markings for cyclists and a hatched area to highlight general pedestrian landing area and to visually narrow cycling area to encourage slower speeds when a bus not present;
- ‘Slow’ markings added to cycle lane on approach to SUBB to advise cyclists to take greater care at all times.
- Flag and pole (including bus time table information) to be kept on the footway to negate need for bus passengers to use shared space prior to bus arriving.
This document gives template designs for both Bus Stop Bypasses and SUBBs.


